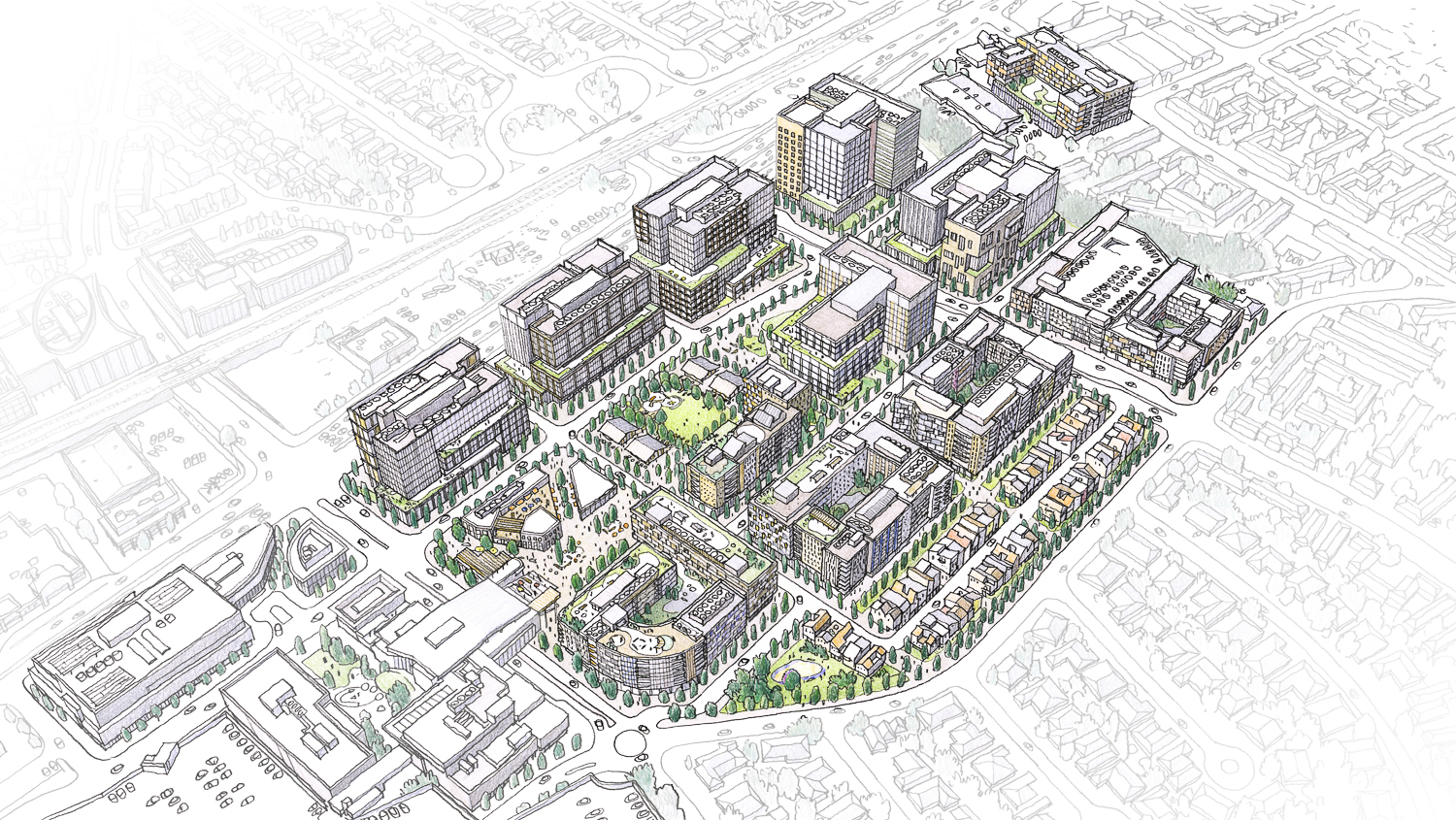
Preliminary plans were published late last week for a potential redevelopment of the Hillsdale indoor mall in San Mateo, San Mateo County. Initial details include the demolition of nearly three-quarters of the shopping center’s facilities, leaving just the North Block untouched as the remaining acres are transformed into housing, retail, and multi-level garages. Sares Regis Group is responsible for the application.
Bohannon Development Company and Northwood Investors own the mall. Bohannon is the original owner and developer of the popular shopping center, which opened in 1954 as an open-air mall. Northwood was brought in as a partner in 2021. In a public statement, the senior manager for Northwood, Brady Thurman, said, “we are excited to bring our mixed-use capabilities to Hillsdale and look forward to a long relationship with the Bohannon family and the community of San Mateo.”
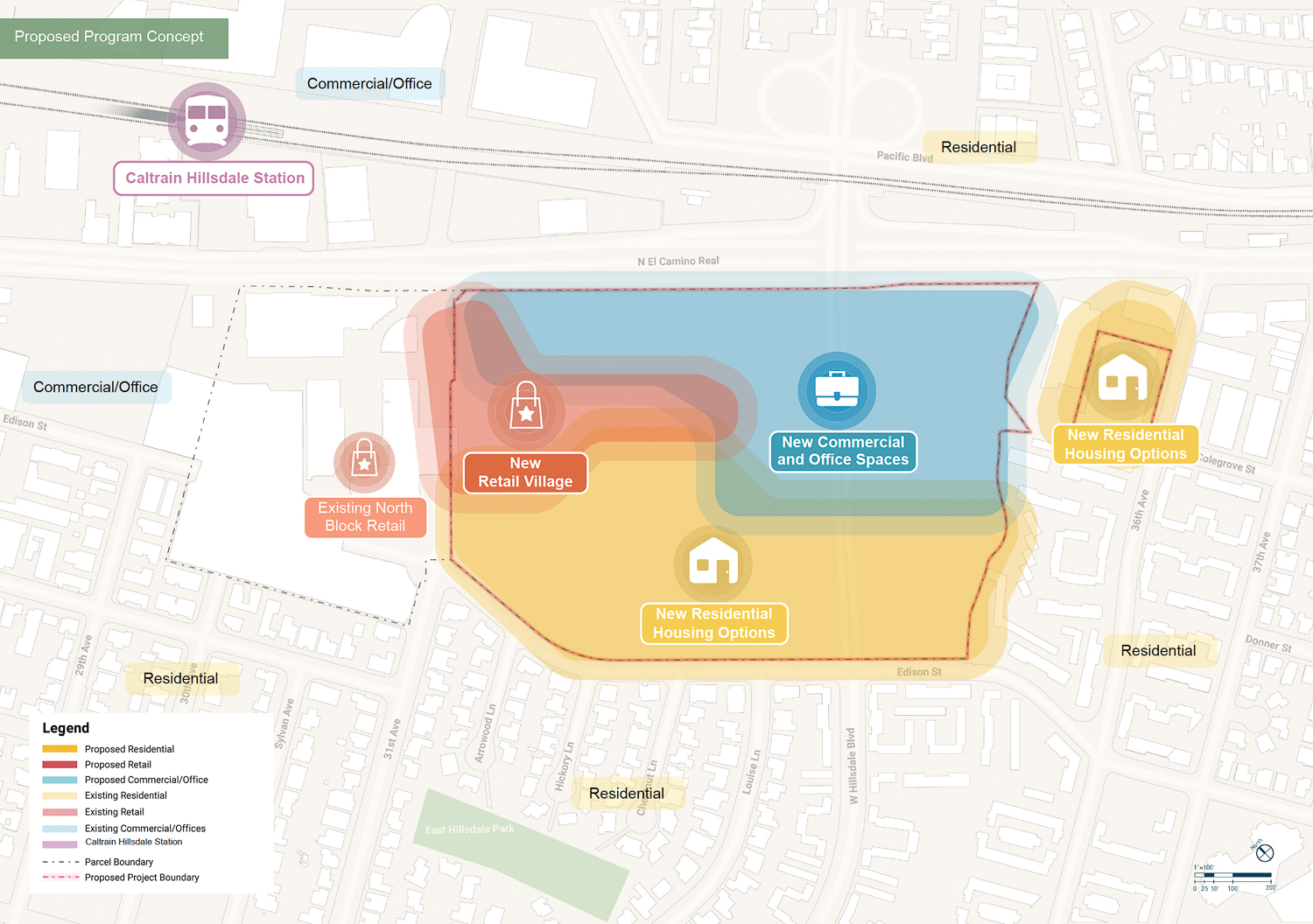
Hillsdale Mall Redevelopment programming vision, illustration by HOK and Gehl Studio
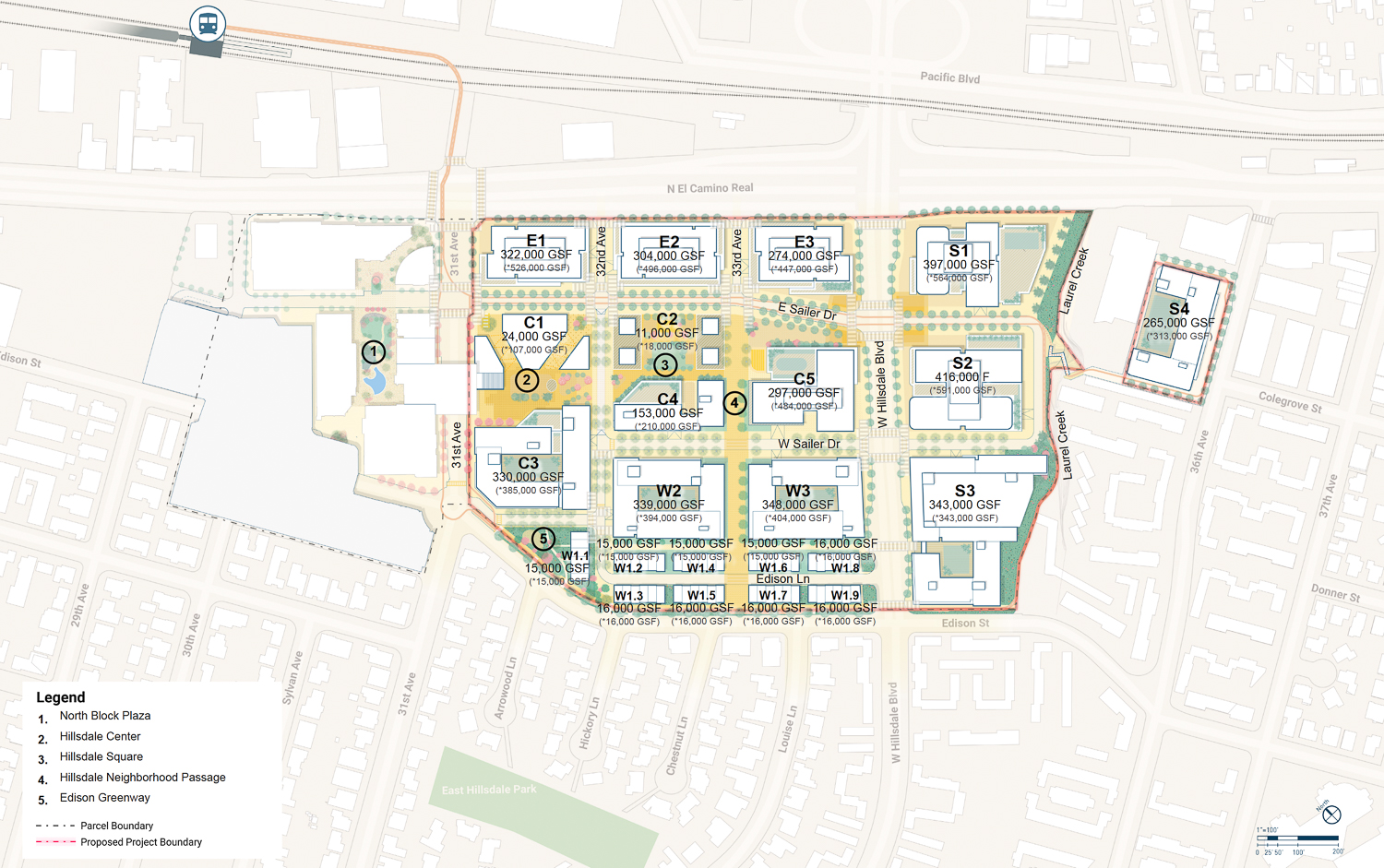
Hillsdale Mall Redevelopment site map, illustration by HOK and Gehl Studio
The master vision for the development, as described in the planset, is to establish a walkable mixed-use neighborhood that nurtures community. The plans add that their ambition is that “Hillsdale will reaffirm its role as the heart of the Peninsula.” The programming map and plans show a low-rise retail village and public square built across the existing North Block shops, with high-density offices and retail close to El Camino and housing centralized on the western edge of the lot and on 36th Avenue where there’s a mall-owned surface lot at the moment.
The full buildout of the project will create over two dozen structures to expand the overall commercial capacity, add nearly two million square feet of housing, and increase the parking capacity. The commercial floor area will increase from 1.49 million to 2.06 million, with an unspecified mix of retail and office areas. Total parking capacity will increase significantly, too, from 3,399 to 5,390 stalls.
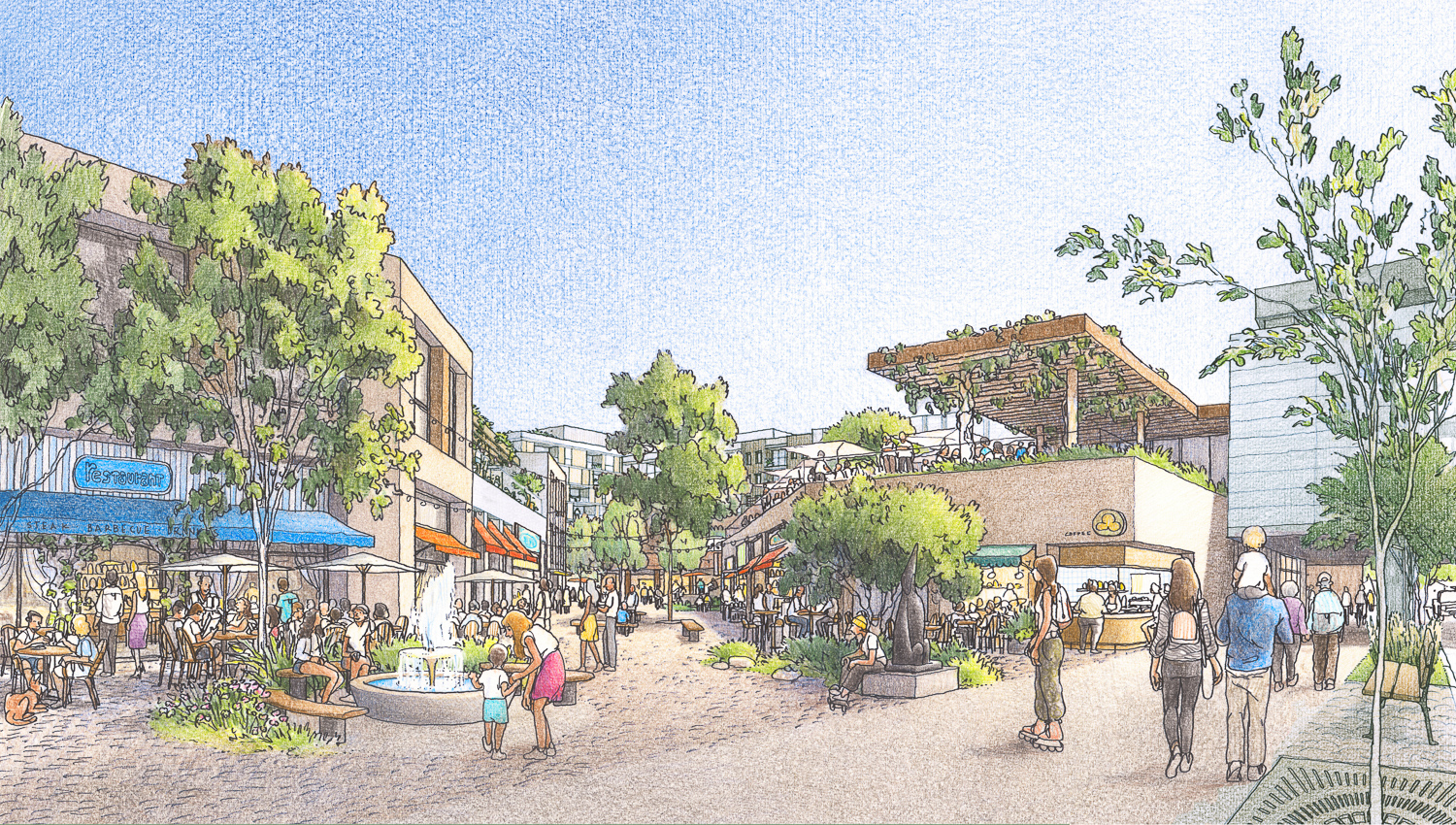
Hillsdale Mall Redevelopment retail village pedestrian view, illustration by HOK and Gehl Studio
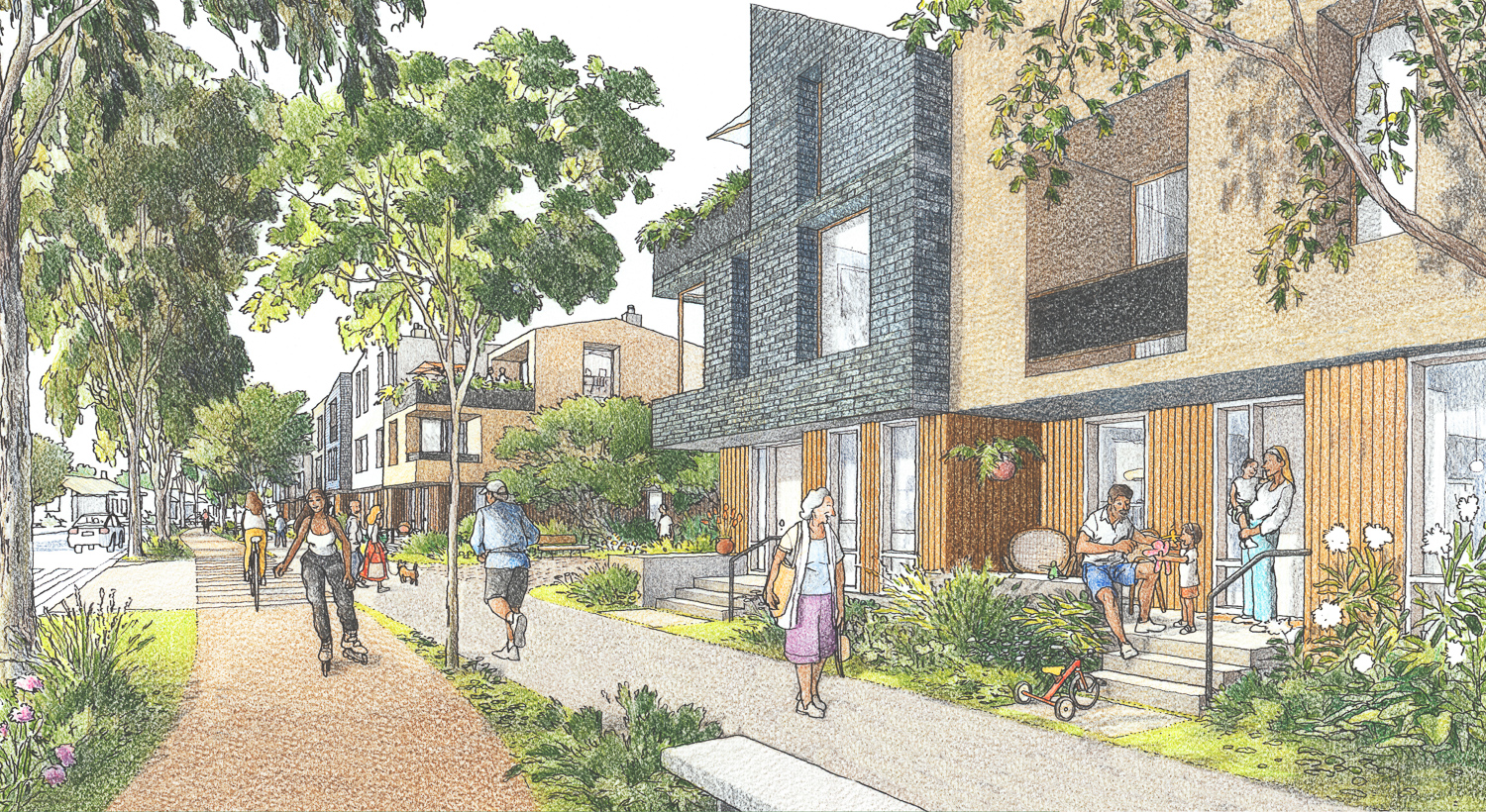
Hillsdale Mall Redevelopment townhouses overlooking the Edison Greenway, illustration by HOK and Gehl Studio
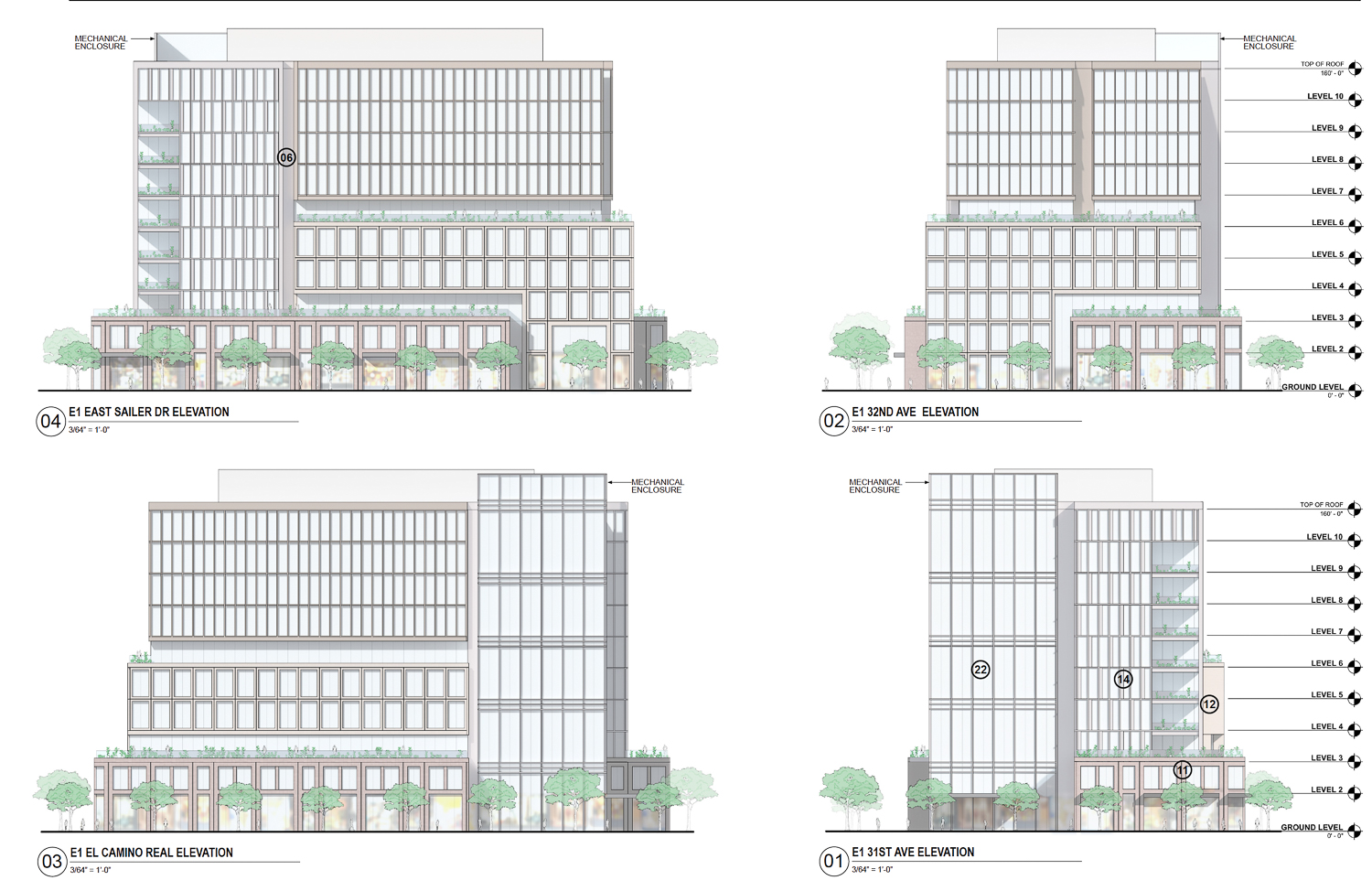
Hillsdale Mall Redevelopment Block E1, illustration by HOK and Gehl Studio
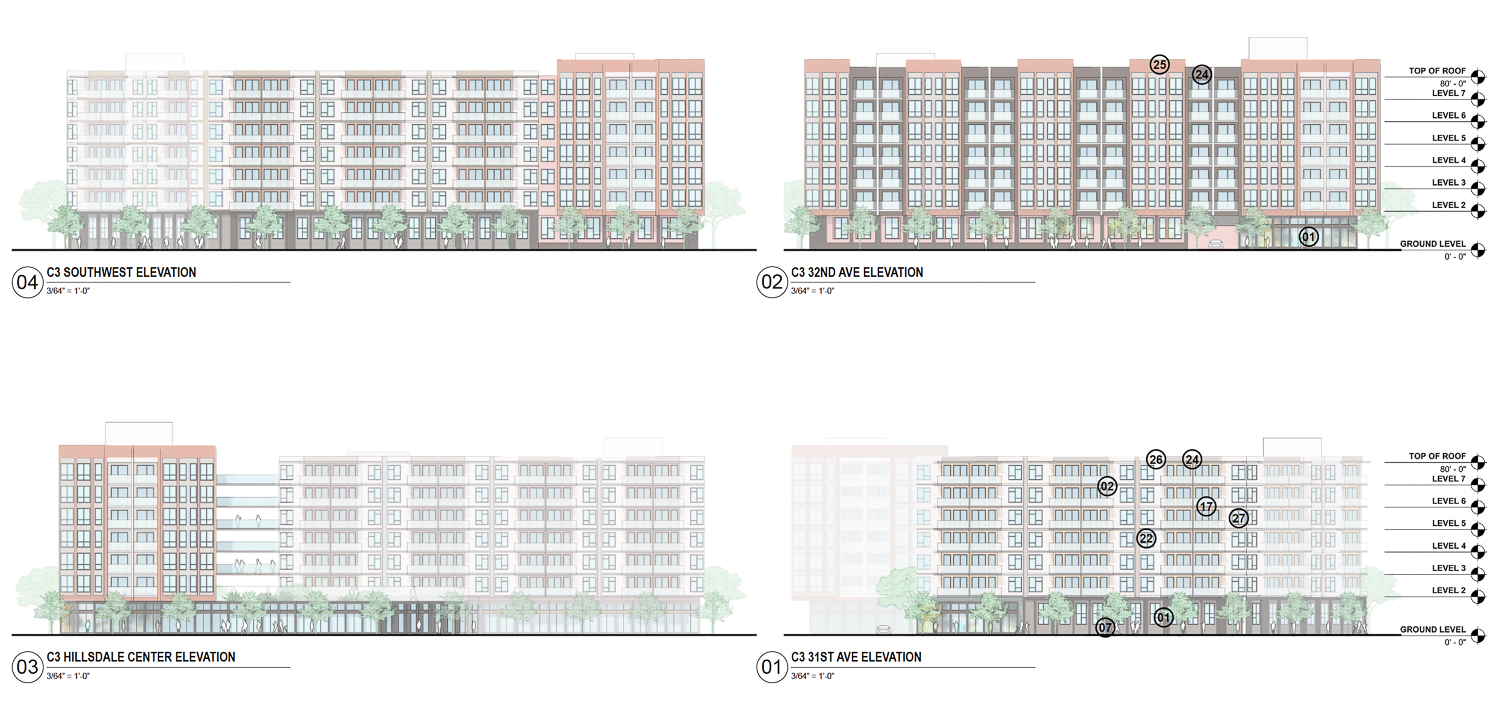
Hillsdale Mall Redevelopment block C3 housing, illustration by HOK and Gehl Studio
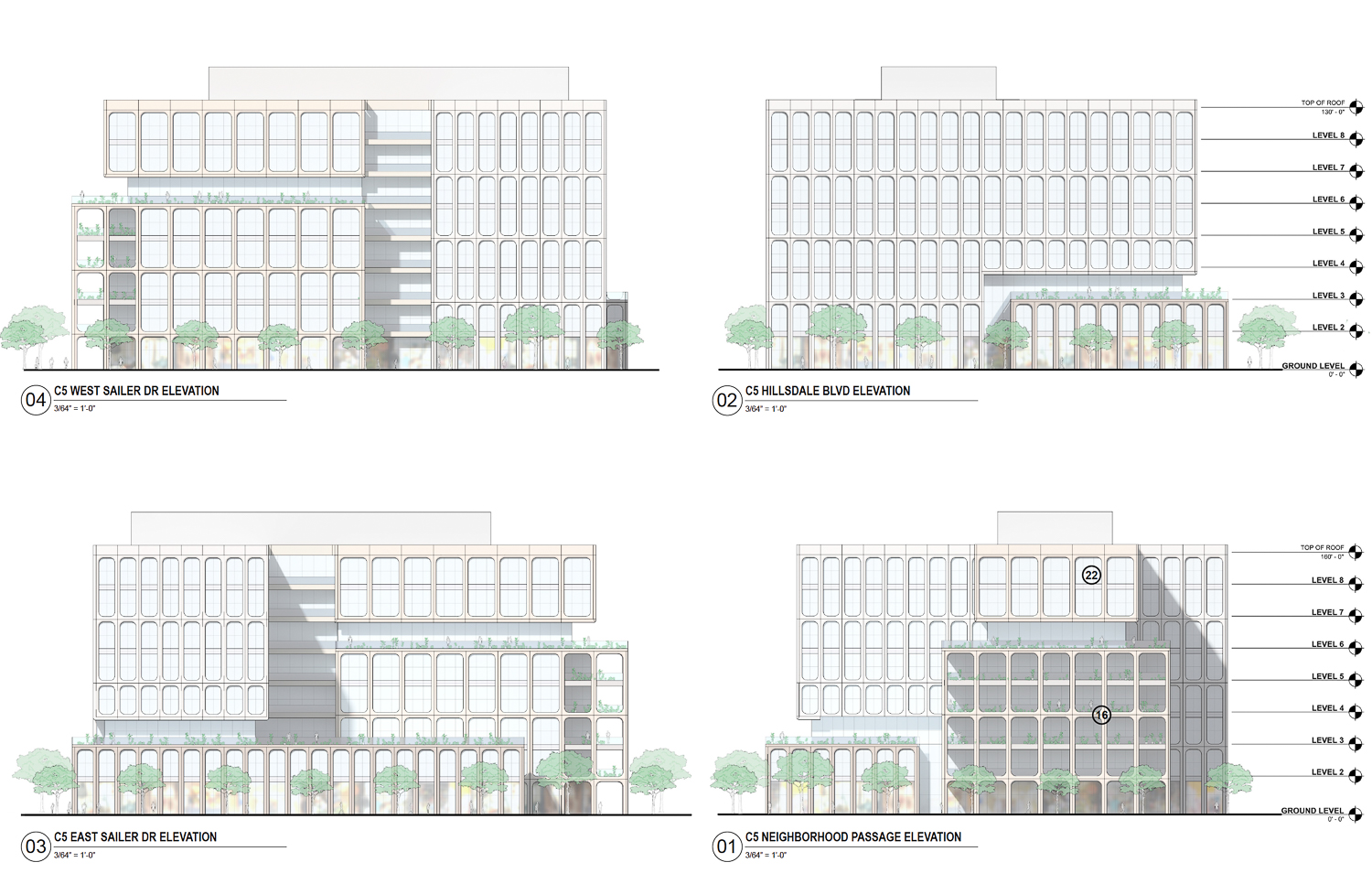
Hillsdale Mall Redevelopment Block C5, illustration by HOK and Gehl Studio
Building heights will vary across the site, pushing the taller structures close to El Camino Real and the shorter buildings by the western edge of the property, where the mall meets a low-rise residential neighborhood. The tallest structures will both reach 160 feet tall at Parcel E1 and S1, with several three-story multiplex homes set back from Edison Street.
Gehl Studio and HOK are jointly responsible for the design. Preliminary drawings and structure elevations show that the developers are going for a diverse range of facade treatments that fit within the contemporary modern style. Most of the glassy offices will rise over El Camino, and the apartment blocks will be articulated between oversized windows and balconies.
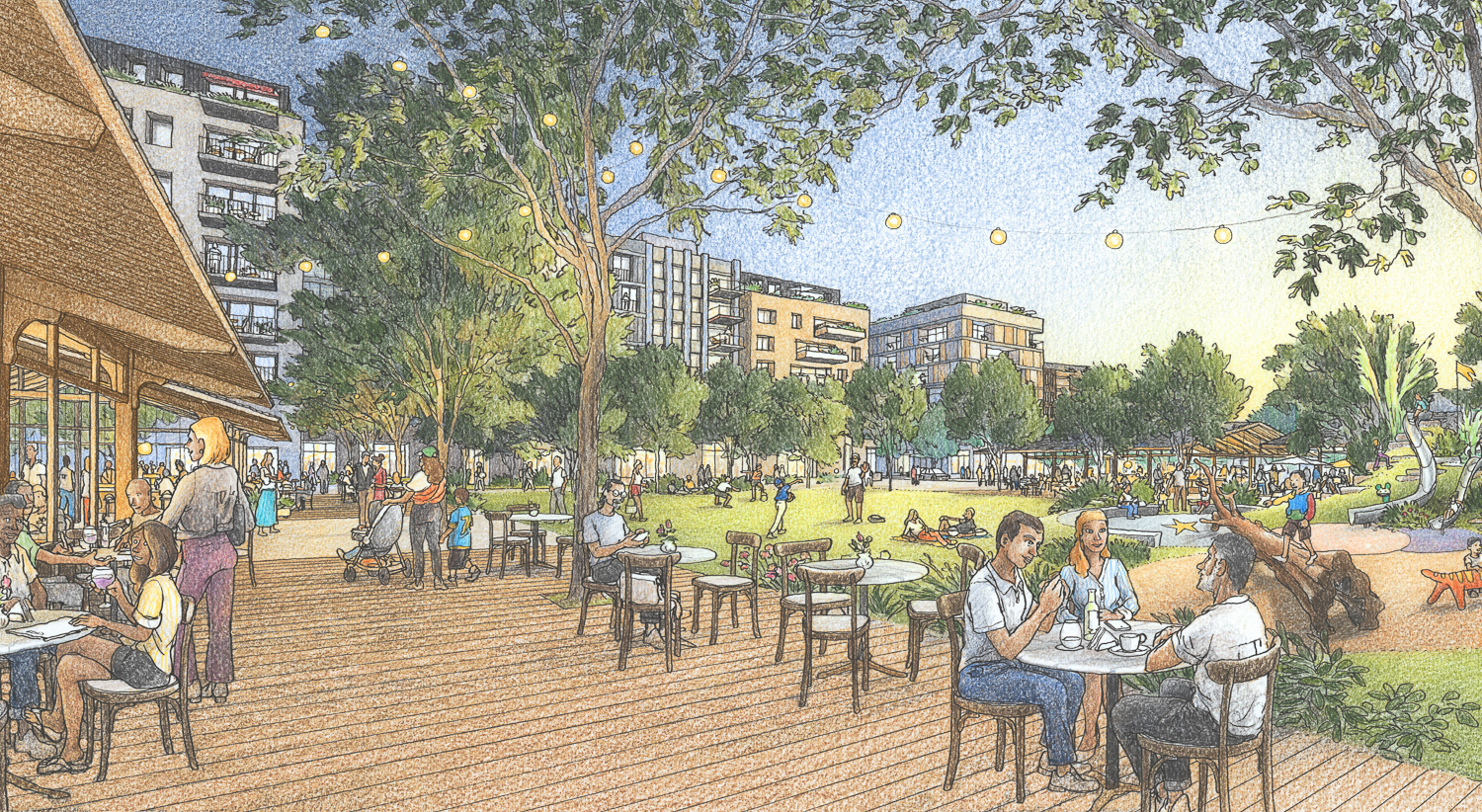
Hillsdale Square pedestrian view, illustration by HOK and Gehl Studio
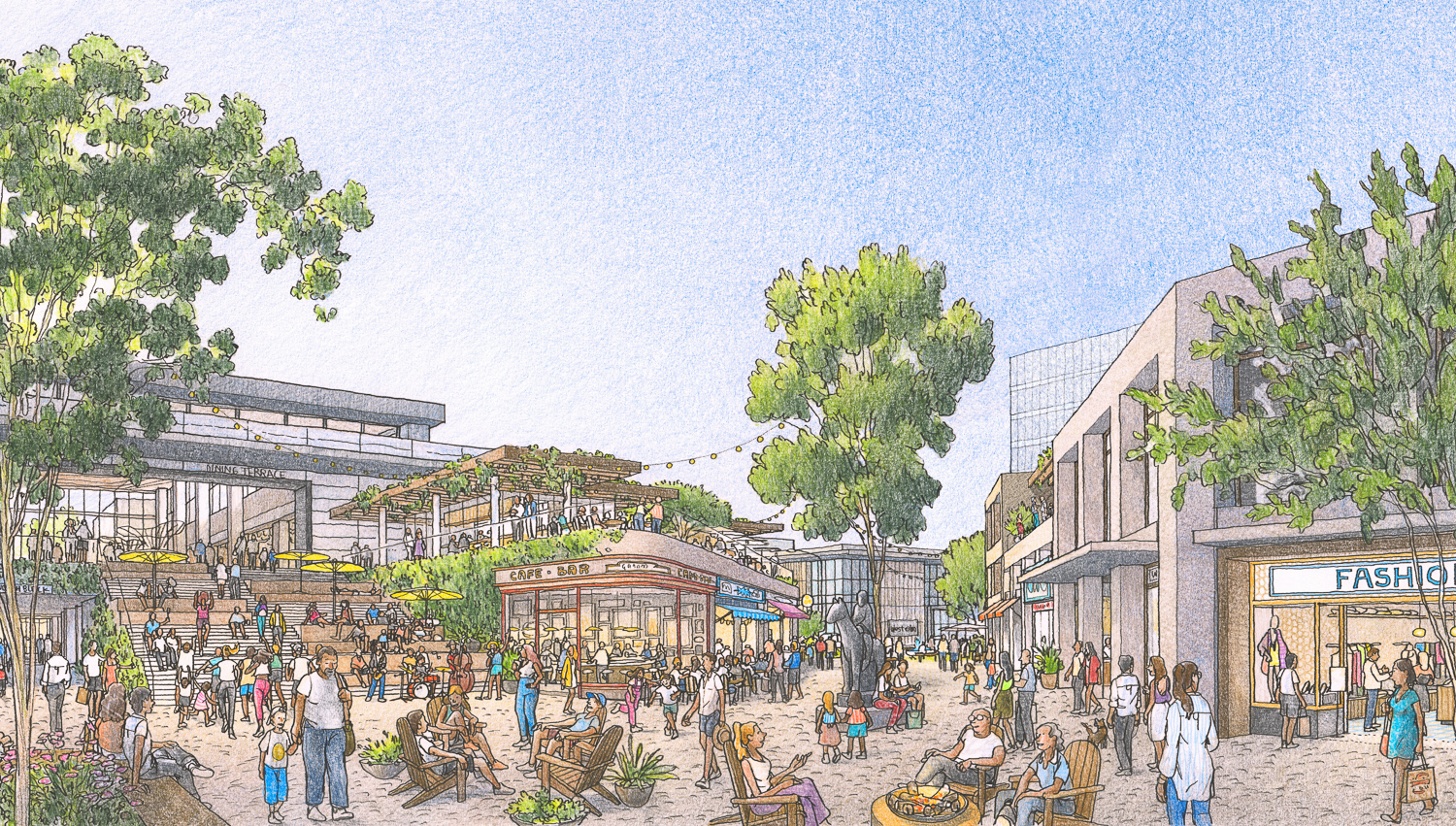
Hillsdale Mall Redevelopment, illustration by HOK and Gehl Studio
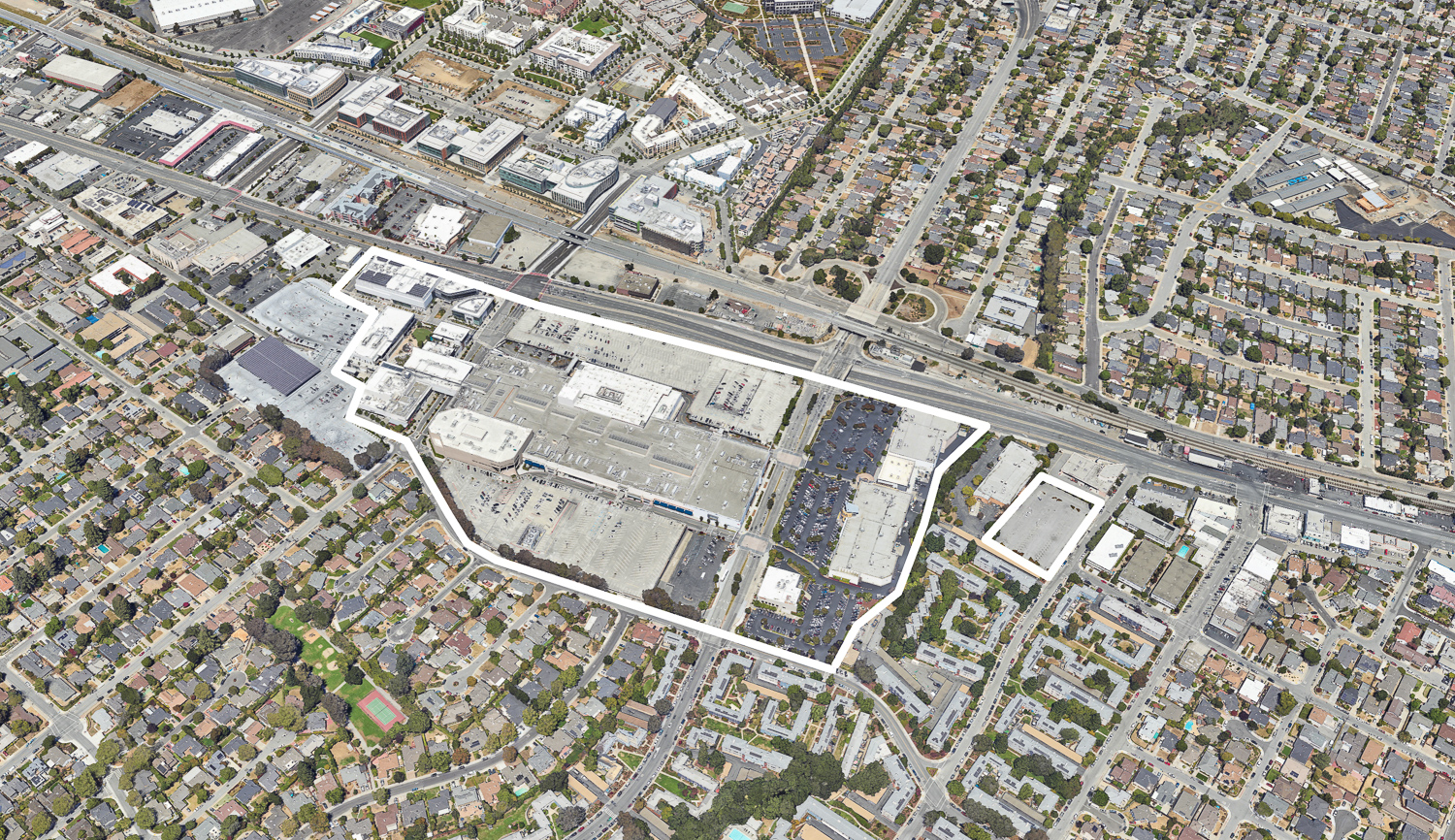
Hillsdale Mall area outlined approximately by YIMBY, image via Google Satellite
The Hillsdale Mall spans around 44.7 acres in southern San Mateo. The mall is less than half a mile from the Hillsdale Caltrain Station and the transit-adjacent 83-acre Bay Meadows masterplan, the nearly complete mixed-use development led by Wilson Meany.
The estimated cost and timeline for construction have yet to be established, but one can be sure that it will be expensive, and work will not be starting any time soon.
Subscribe to YIMBY’s daily e-mail
Follow YIMBYgram for real-time photo updates
Like YIMBY on Facebook
Follow YIMBY’s Twitter for the latest in YIMBYnews
link






:max_bytes(150000):strip_icc():focal(2999x0:3001x2)/peo-expert-picked-spring-fashion-trends-tout--3e83e842a1a34660b490259601fd451a.jpg)
